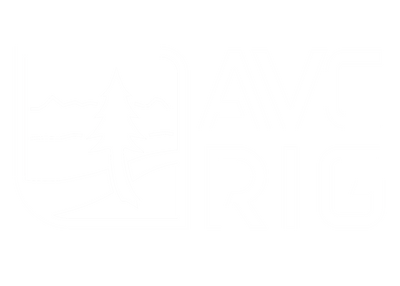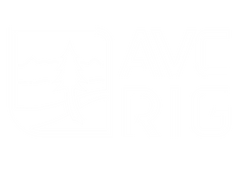Your DIY Canvas: Installing the Felt 1.0 Wall Kit
Hey everybody, Matt here for AVC and welcome back to AVC Chronicles!
Today, we're diving into the installation of our Felt 1.0 Wall Kit. If you're wondering what "1.0" means, it signifies our most basic, general-fit kit for the Ford Transit. The idea behind the 1.0 kit is that it's your DIY special—it's designed for you to adjust, modify, and make it your own. You have the freedom to choose your own fastening method, finishes, and custom touches!

Wall Kit Materials & Options
The 1.0 Wall Kit is available in three primary materials, plus a paper pattern option:
A Note on Felt Colors: If you order the felt kit, you won't see a color selector online to keep our web store running smoothly. We'll email you after your order to ask for your color choice from the 42 options available on our website!

Prep Work: Get Your Van Ready

Before the wall kit goes in, you need to complete a few crucial preparatory steps. We'll be linking to helpful videos for these in the description!
-
Furring Kit: We installed our aluminum furring kit (including B-pillar, C-pillar, and D-pillar supports) to create a flat plane for the walls to fasten to.
-
Upholstery: All necessary upholstery work is done, including the pillars and the "blobs" (the front B-pillar plastic pieces).
-
Insulation & Sound Dampening: We ensured the van had Kilmat sound deadening and insulation installed throughout all the walls.
-
Pre-wire: All electrical pre-wire is complete, with main runs secured and bundled, and wires routed toward the battery location.
-
Windows & Trim: Windows are in place, including the rear Premier/Flarespace awning windows, which are sized perfectly to fit our Cubby Window Frame (which also features a built-in USB charger).
-
Flooring: The floor is installed, which in this case included our pre-cut Lonseal drop-in floor with "tubbing" flaps that tuck neatly behind the walls.
Installation: Going Up!
We're installing today using 1-inch truss head self-tapping screws—it's fast, easy, and totally fine since most screws will be hidden.

The Process
-
Align & Fasten: Start with the bottom panels, lining them up to the top edge of your finished floor. We use a screw guide (available for free download on our downloads page) to ensure consistent, square screw placement.

-
Cut Outs: Use a hole saw (run backwards in the drill for a clean cut) to make openings for your wires to pass through the panel.

-
Mount Rows: Secure the middle row (with the window) and the top row, making sure to align the seams tightly. The top row fastens using bolts into the factory riv nuts.

Fastening Flexibility (It's Your Castle!)
You'll notice we use screws, which I prefer because you can pull panels down if you need to access wiring or make changes later. However, you can put it up however you want to do it!
-
Screws: Allows for easy removal and modification.
-
Adhesive/Glue: If you want a perfectly clean, fastener-free look, you can glue the panels in. Just remember that makes changes much harder later! If you want to test glue, use the large felt scraps that come with the kit to do a proper test first.
-
No Fasteners Included: We do not include fasteners because this is a DIY kit. You'll need to supply your own screws, VHB tape, Velcro, or adhesive.
Pro Tip: Painting Fasteners
If you want the exposed screws to blend in, paint matching the screw heads to your wall color is a cool, personal touch. However, don't waste time painting every screw! Wait until they are exposed (i.e., not covered by cabinets or trim), then pull a handful of those screws out, paint them, and put them back in.
Final Touches and Next Steps

Once the wall kit is installed, we can refine the small details. For example, any bulge from the wiring harness or small gaps where the panels meet the ceiling can be addressed later once the overhead cabinets are installed, as their pressure will help pull the felt tight.
Remember, this is our 1.0 wall kit, which means it's built for the DIYer to make additions and adjustments.
If you have questions about the 1.0 wall kit or the process that we did today, hit us up in the comments below, and we'll answer your questions there. Thanks very much!


