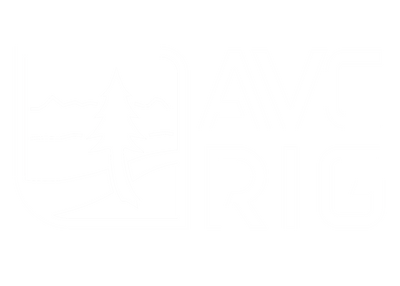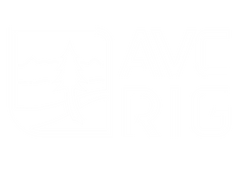Our Latest Van Build: A Medium Roof Base Camp Tour
Hey everybody, Matt here for AVC and welcome back to the shop!
Today, we're taking a tour of our latest buildout: a Base Camp model on a Ford Transit 148 medium roof. We'll start with the van's exterior features before stepping inside to explore the layout and all the custom details.
Exterior

The van is a 148 medium roof Ford Transit with the EcoBoost engine and all-wheel drive, making it a great choice for all weather conditions. It features the factory blackout appearance package, with sleek xenon headlights and fog lights. The Avalanche Gray paint is a personal favorite, offering a clean, modern contrast to the black accessories.

Speaking of accessories, we've added a few key upgrades:
-
Ford Transit Roof Rack: Our medium roof rack holds 200 watts of solar on slim drop brackets, a Maxx Air fan, and a Vellet AC unit, all with a low-profile, clean look.
-
Blackout Rail: We replaced the factory silver rail with a powder-coated black version to complement the two-tone aesthetic.
-
Windows: We installed Flarespace awning-style windows in the rear, which are great for venting even in the rain. On the driver's side, we have an AM Auto 50/50 slider for easy access and great airflow.
-
Wheels & Tires: The van still has its stock wheels and tires. While upgrading to custom wheels looks cool, the stock tires are durable and reliable for up to 30,000 miles, so it's a smart choice to drive them off before considering an upgrade.
Interior: Finishes & Layout

Stepping inside, you'll immediately notice the high-quality finishes and an open, welcoming layout.
-
Flooring: The floor is 2Tec2 Planet, a durable woven carpet material that feels more premium than standard vinyl flooring.
-
Walls & Ceiling: Our walls are upholstered in Byrne Silver Gray fabric, and the ceiling is a beautiful, natural bamboo plywood.
-
Cabinets & Countertops: The cabinets are a light gray with a powder-coated finish that closely matches the Avalanche Gray exterior. The countertops are a Formica Everform solid surface in the "Sea Glass" color, with subtle translucent specks that catch the light.
-
Mattresses: The mattresses and cushions are upholstered in a durable and soft Andrew's Garnet fabric, adding a pop of color.
The Base Camp Layout

The core of this build is the Base Camp layout, designed around a central dinette and a split kitchen.
-
Kitchen: The split kitchen features a sink cabinet with a deep stainless steel sink, a pull-out faucet, and a 4.2-gallon Isotemp hot water tank. A Dometic potty is also tucked neatly underneath. The other half of the kitchen is a fridge cabinet with an induction cooktop inset into the counter, a large drawer, and an Indel B 130L door-style refrigerator. We also have a 16-gallon gray water tank mounted underneath the van to save interior space.
-
Front Cab: The front cab has Ford factory swivel seats, which are fantastic but do not come with a heated seat option. We also installed a JMG Systems fold-up seat just behind the passenger seat, providing two additional, certified seats for passengers that can be folded out of the way when not in use.

-
Overhead Cabinets: Above the kitchen, we have our medium roof overhead cabinets. They are a new, sturdy design with a full bend at the bottom and are all a consistent height to maximize storage in the medium roof. Each cabinet has a USB plug for charging devices.

-
Control Panel: Located between the overhead cabinets, the control panel is the nerve center of the van. It features an EcoFlow touchscreen to monitor power, inputs, and outputs. We also have an Espar S3 2kW furnace controller for heating, mounted below the passenger seat. The lights are divided into two zones, each with a dimmer for customized lighting.
The Dinette & Bed System

The dinette is the main feature of the Base Camp. In a high roof van, this layout is perfect with an electric bed lift, but in this medium roof, we opted for a different approach. The benches and table convert into a comfortable, fixed bed.
-
Bed Dimensions: The bed is wider than a queen at 65 inches and is 6'4" long.
-
Cubby Window Frames: The bed area features our custom Cubby Window Frames that fit both the Flarespace and CR Lawrence 1033 slider windows. They provide a perfect place to store your phone, sunglasses, or a book, keeping them close at hand. Both sides have a USB charger for phones.

-
Climate Control: Above the bed is a Vellet 48V AC unit. Its compact size and efficient 10,000 BTU cooling make it perfect for a van, allowing for comfortable naps or rest anytime of day.
-
Rear Storage: The benches contain a 5K EcoFlow power kit and a 20-gallon water tank, with additional storage accessible from the rear of the van. The very back of the van also has a discreet rear shower and water fill from Aqua.

Overall, this medium roof Base Camp build makes some smart compromises to create a highly functional, comfortable, and beautiful van. If you have any questions about this buildout, let us know in the comments below!
Want your van build by AVC? Contact us to get your project started: https://avcrig.com/pages/contact


