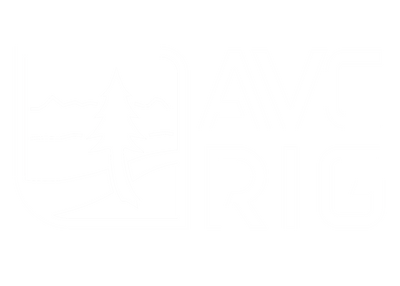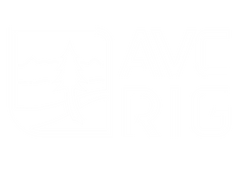Custom Comfort: Inside AVC's Latest Four-Season Transit Extended Build
Hey everybody, Matt here for AVC and welcome back to AVC Chronicles!
We just wrapped up a truly custom project: a Ford Transit 148 Extended designed specifically for two people and built for four-season use. This isn't a standard layout you'll find on our website—it's tailored to the owners' exact needs, featuring maximum winterization, efficient storage, and some truly unique features.
Let's step inside and explore this fantastic custom build.
Foundation & Interior Finishes

Every great build starts from the ground up:
-
The Ultimate Floor: The foundation is a hydronic heated floor system by Rixens, capped with durable Lonseal flooring.
-
Walls & Ceiling: We used our lightweight felt wall kit and installed a customer-requested laminated Baltic birch ceiling, which offers a clean, smooth, wood-look finish.
-
Cabinetry: All storage is built using our rugged, yet lightweight, aluminum cabinet system.
Living Space & Kitchenette
The main cabin is laid out for comfort, utility, and maximum storage.

Seating & Storage
-
Individual Seating: A dedicated individual seat allows one person to relax and take in the views. Underneath, a discreet potty cabinet houses a Wrap-On Sunny vacuum-sealing toilet.
-
Shoe Bench: Opposite the seat is a non-passenger bench with a large, deep drawer for shoe storage. This cabinet also cleverly houses a heat exchanger to blow hot air into the front of the van.
-
Over Cab Shelf: A custom-wrapped shelf provides easy-access storage above the cab.
Culinary Command Center

-
Overhead Cabinets: High-roof vans get huge storage with deep, tall overhead cabinets, plus a dedicated compartment for an RV-style microwave and a central control station.
-
Driver Side Kitchen: Features a dual burner induction cooktop and a 130L IndelB 12V fridge/freezer. Next to this is a tall vertical drawer stack with two small and two large drawers for pantry goods and pots/pans.
-
Pull-Out Pantry: We diversified storage with a pull-up pantry and a shallow mini drawer above it—perfect for cutlery or a junk drawer.
-
Sink Area: The sink is paired with a matching pull-out pantry. The sink base includes a door with a Molly panel and a 10-gallon gray water tank, all designed to keep the water system inside for winter use.

Note: The passenger-side upper cabinets are deliberately shorter (by about 5 inches) to allow the mattress to nest perfectly against them, maximizing space underneath the rear bed.
The Winter Warrior: Heating and Utilities
This van is truly built for winter exploration, thanks to the integrated heating system and a robust power setup in the garage.
Power and Water

-
Garage Space: The large garage is 42 inches wide and 55 inches tall.
-
EcoFlow Power: On the driver's side, we installed an EcoFlow 5K Power Kit, with room to expand to a 10K kit. The fuse panel is easily accessible at the rear door.
-
Water Tank: A 20-gallon freshwater tank is located on the passenger side.
Rixens Comfort Hot System (The 3-in-1 Heat Source)

This is the heart of the winter package. A hydronic Espar unit burns gasoline to heat coolant, which then runs through three separate heating loops:
-
On-Demand Hot Water: Provides hot water to the sink and the rear shower.
-
Forced Air Furnace: Hot air is blown out of registers in the living space and the front shoe bench.
-
Radiant Floor Heat: A separate loop runs hot coolant beneath the floor to provide quiet, comfortable radiant heat throughout the entire van.
This system also utilizes heating loops to warm the battery system, freshwater tank, and gray water tank, ensuring a proper four-season system.
Sleeping Area & Controls

Queen Bed & Comfort
-
Lifting Bed: The queen-size bed sits on our AVC lifting bed system. It's operated via 110V power and includes crush protection in both directions for safety.
-
Mattress: A custom premium mattress and seating pads by Romerest provide maximum comfort.
-
Rear Storage: Includes rear overhead cabinets (one with bungee storage for pillows/sleeping bags), bunk windows with cubbies, and his-and-hers charging sections on either side of the bed.
-
J-Channel: On the driver's side, a J-channel allows users to hang portable clothing bags.

Central Control Panel

Located centrally for access from both the bed and the living area:
-
EcoFlow Panel: A touch panel displays all power metrics (inputs, outputs, battery status).
-
Lighting: Dimmable light switches control the rear and front cabin lights, along with a dedicated task light.
-
Rixens Panel: A dedicated touch panel controls the hydronic system, allowing users to select the furnace, electric backup (if plugged into shore power), and manage the separate hot water and floor heat loops.
Fun Details & Exterior Access

-
Custom RGB Lighting: Above the bed, a custom RGB LED system offers fun mood lighting (like "Stars," "Meteor," and "Fire" effects) controlled by a remote.
-
Curtains: We used a full set of magnetic curtains from Van Essential for easy setup and storage.
-
Rear Shower: The cargo area features a Tetravan standalone shower system with hot and cold water, easily accessible via a pump switch and cargo lights. Water fill is handled by an Aquor system.
This 148 extended is a testament to what's possible when combining premium components with custom design. If you've been looking for a perfectly tailored, four-season adventure rig, we'd love to help!
To get your custom build started, hit the contact form below! Thanks for reading!
Contact us here!


